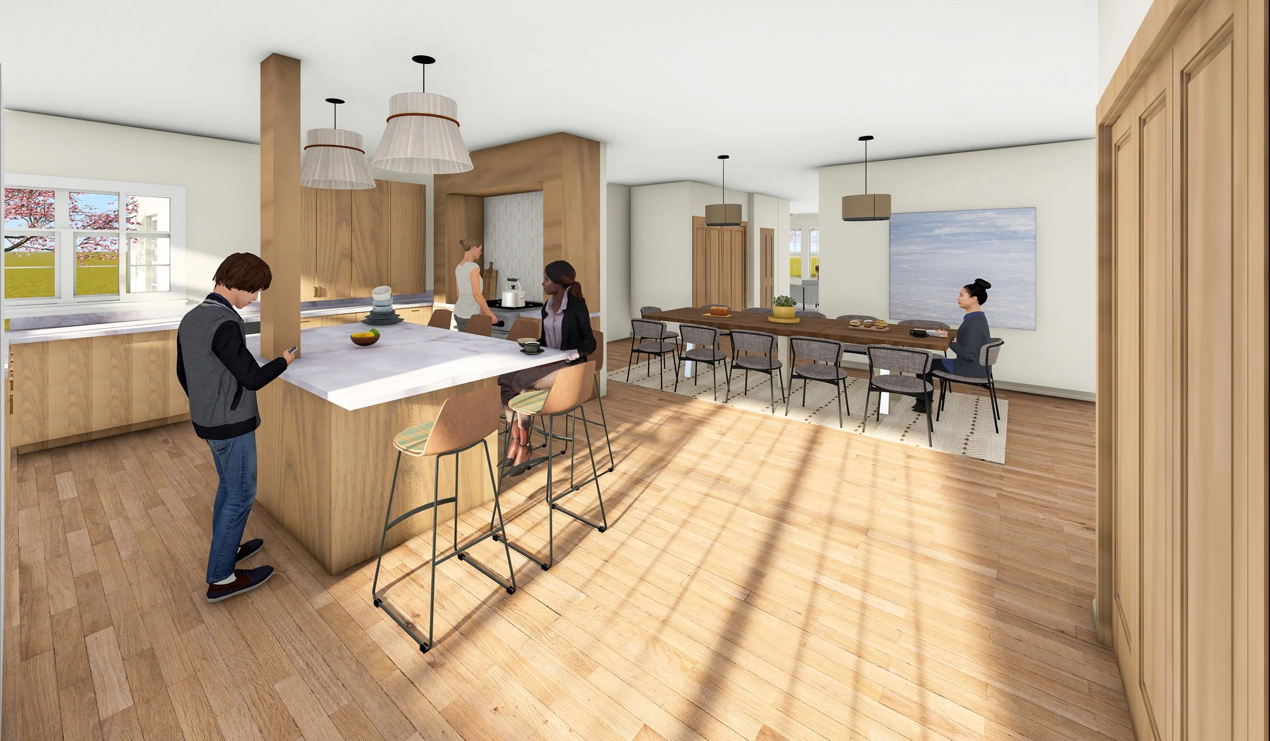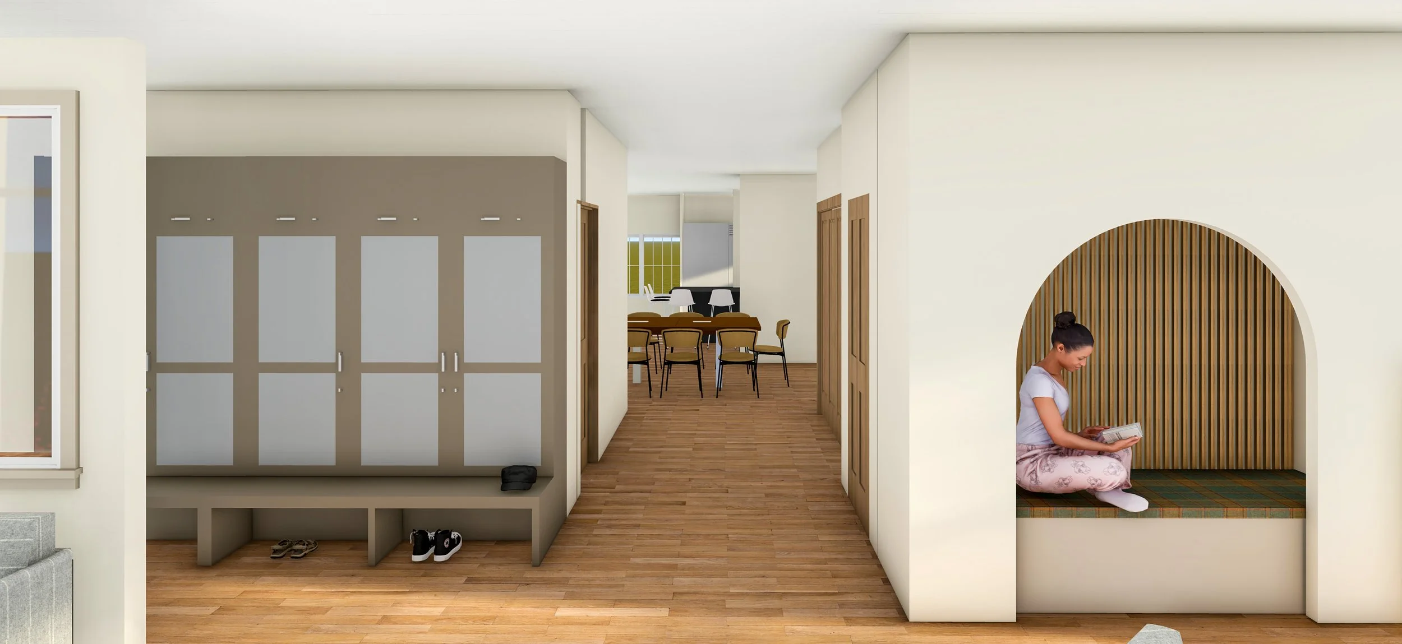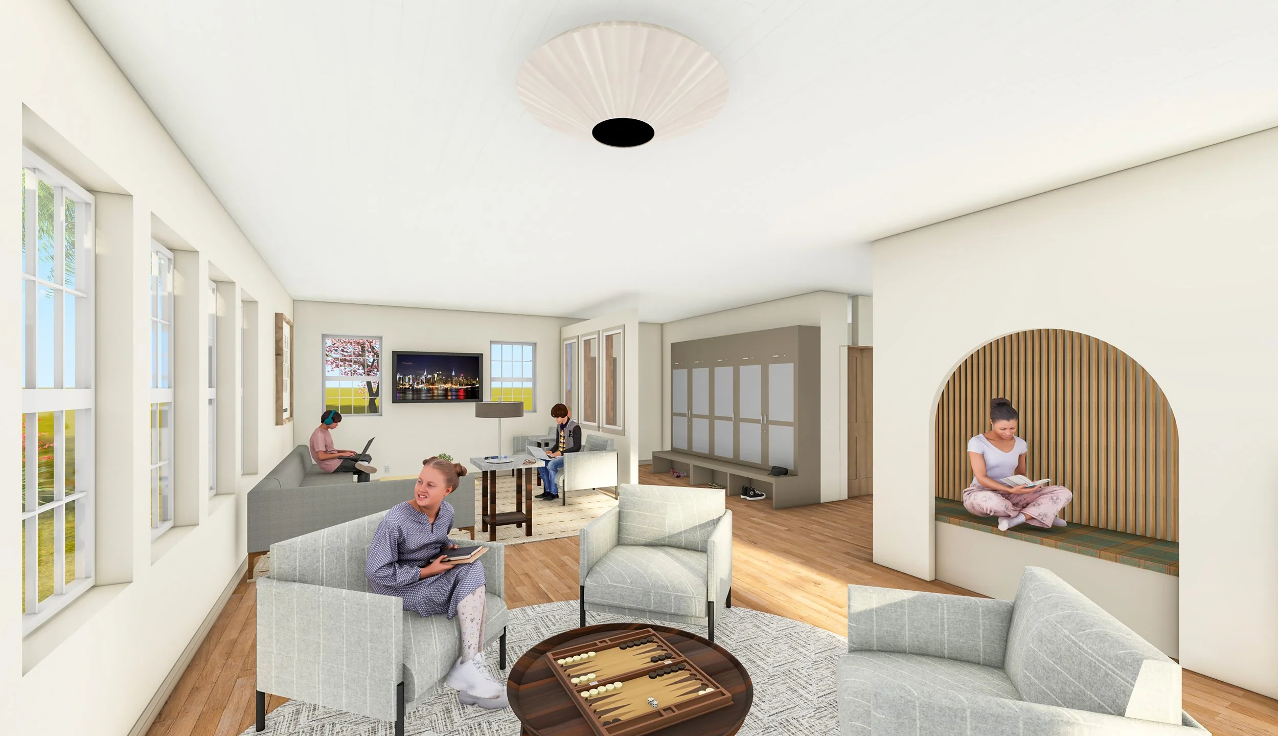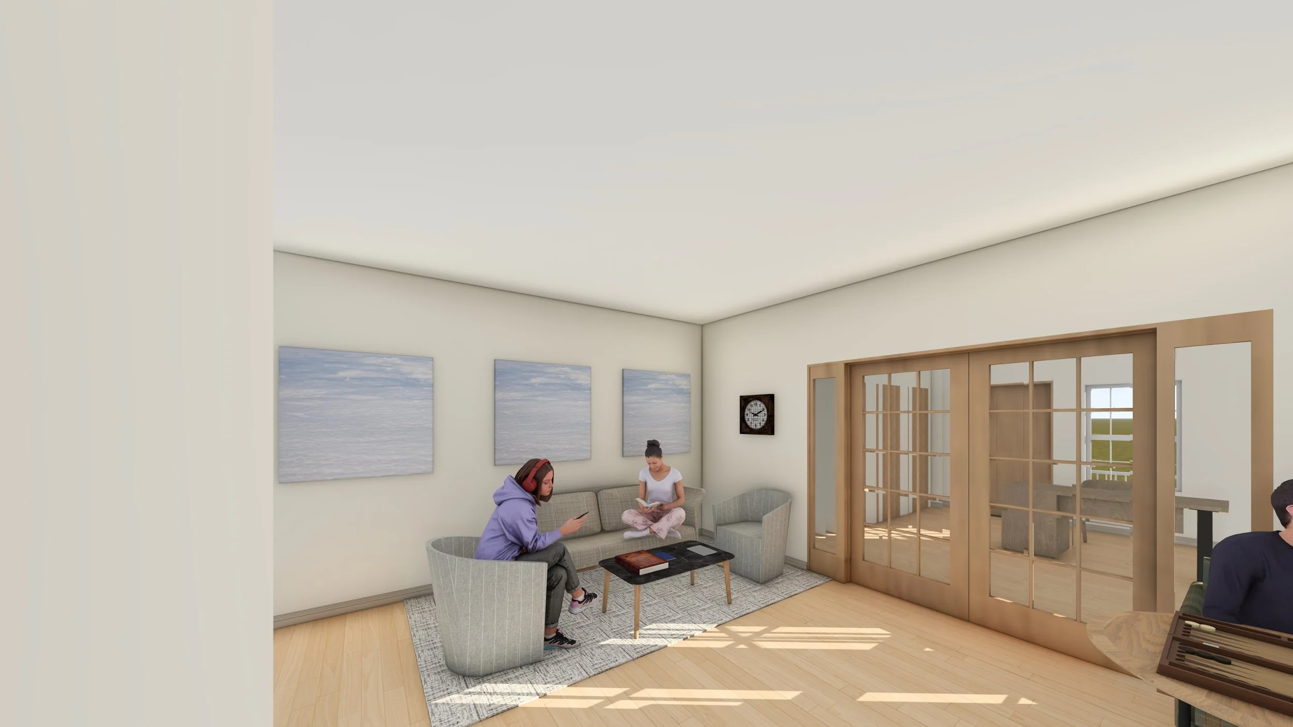Special education school - Dormitory Renovations
This project involves the adaptive reuse of a residential home on the campus of an accredited special education school in Massachusetts. The goal is to transform the existing house into a dormitory for a new transition academy program, supporting students as they build life skills in a supportive, semi-independent environment. The redesign focuses on bringing the building up to code for group residential use, while also creating an interior layout and material palette that accommodates the sensory, spatial, and functional needs of neurodivergent students.

Rendering: Learning Kitchen

Rendering: Sensory Seating

Rendering: Social Space

Rendering: Social Space

Rendering: Outside Office

Rendering: Outside Office
